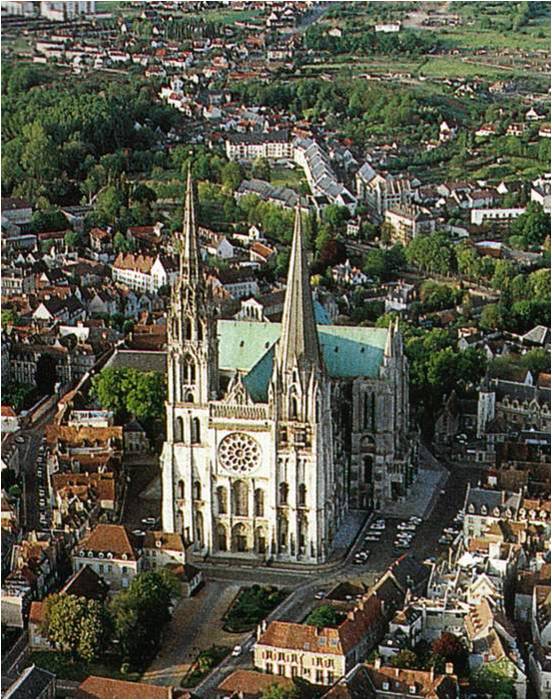

Gothic Architecture—the “high point” (bad pun!) of mediaeval architecture
--a further development of Roman basilican features (nave, aisles, arches and vaults)
--but changes and improves them
--arches and vaults now are “pointed,” instead of round like the Romans’:
--pointed arches and vaults can be built higher and taller
--height expresses Christians’ spiritual longing for a transcendent (“higher”) God
European Gothic Architecture (ca. 1100-1400 AD) is a further development/refinement of Roman arches and vaults
**Chartres Cathedral of Notre Dame, France, 1134-1260 AD. (BELOW)
--dedicated to the Virgin Mary
--housed a “relic”—a holy religious artifact—the “Sancta Comisia”
--pointed arches and vaults direct their weight more directly downward than outward
--this eases the stress on the walls but still requires buttressing
--with buttressing, walls can be opened up more for stained glass
--development of “flying buttresses”—stone piers that stand separately from the main
part of the church but support the church walls with stone “bridges” that reach
across from the pier to press against the wall
 |
 |
Gothic substitutes “pointed arches” and “pointed vaults” for round Roman arches and hence can be built taller, as pointed arches direct their weight more directly downward, rather than outward. This is Chartres’ nave.
Chartres Cathedral was built on the site of a much earlier temple for a pagan virgin goddess. Chartres was built there and dedicated to the Virgin Mary because it houses a “relic” called the Sancta Comisia—a strip of linen believed to have been worn by the Virgin Mary.
Chartres retains many features of Roman basilicas—especially the long nave and use of arches and vaults—but is more complex and elaborate. **Chartres’ plan adds a “transept” (that is, a “cross arm”).
Chartres’ pointed vaults direct their weight more down than outward but still require elaborate buttressing. Chartres developed the use of **“flying buttresses,” which are “piers” that stand outside the church and press against the walls with bridges of stone.
three levels:
1) nave arcade (ground level) runs along the nave and covers side aisles (an
arcade is a row of arches)
2) 2nd-story gallery called the triforium
3) top level is the clerestory—has paired lancet windows, each with a round
windowcalled an “oculus”
Chartres Cathedral has more than 22,000 square feet of stained glass telling Old and New Testament stories.
Over the cathedral’s entrances are large “rose windows,” like the one on the right, below.
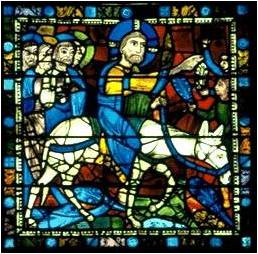 |
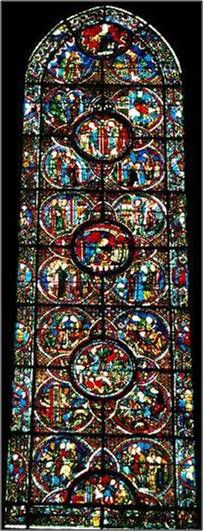 |
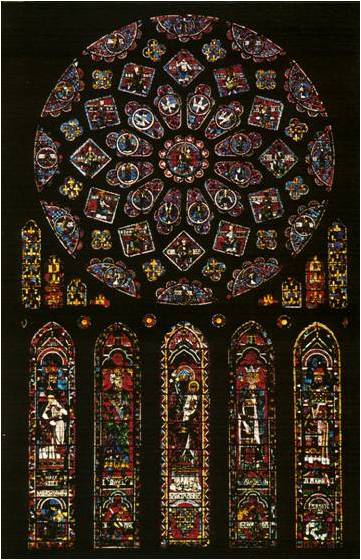 |
Number mysticism in Chartres:
1= the indescribable oneness of God (symbolized by
the circle);
2=duality of creator and created;
3=trinity;
4=material world (four
directions, four seasons);
7=seven gifts of the Holy Spirit
--parts of the building also based on the Golden Mean (phi) and a mystical design called the “Flower of Life” (based on ancient Greek mathematics
 |
Another mystical feature of Chartres Cathedral is its geometrical labyrinth (possibly based on “flower of life”), located in the building’s nave.
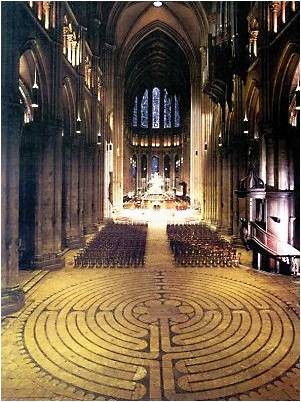 |
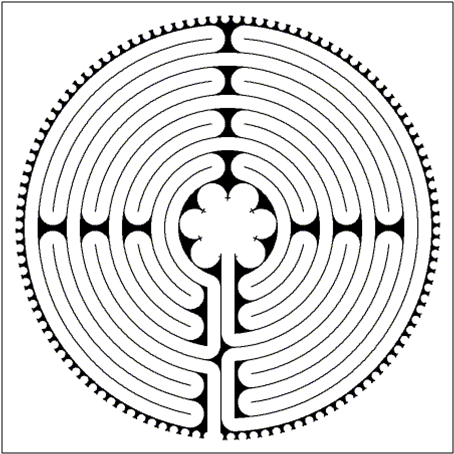 |
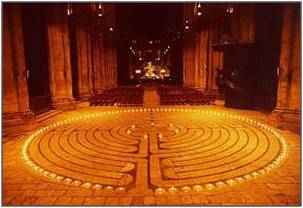 |